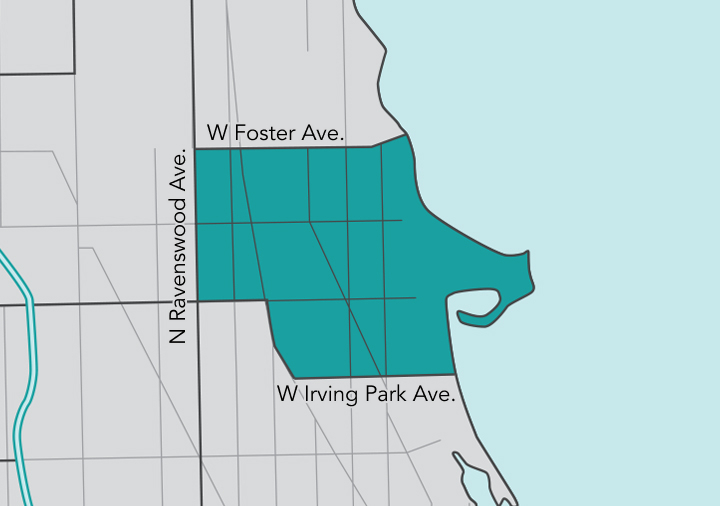


Uptown
John C. Scales House, 840 W. Hutchinson
840 W. Hutchinson
John C. Scales House, 840 W. Hutchinson Audio Tour
DETAILS:
When this house was built for John C. Scales in 1894, George Maher was producing work strongly influenced by his long apprenticeship with architect Joseph Lyman Silsbee. This house is typical of the Queen Anne style in the irregularity of its massing and the variety of color and texture of the materials used. A rusticated stone base firmly anchors the house to the earth. The broad eave of the veranda adds horizontal emphasis while enclosing much of the south and east facades. The second story is decorated with elements suggesting medieval half-timber construction, and the round bay on the south facade is topped by a conical roof. There are few square corners in the plan of the Scales house; the design is held together by the heavy base and by the repeated horizontals of the rooflines.
Explore the Neighborhood Area

7 Sites