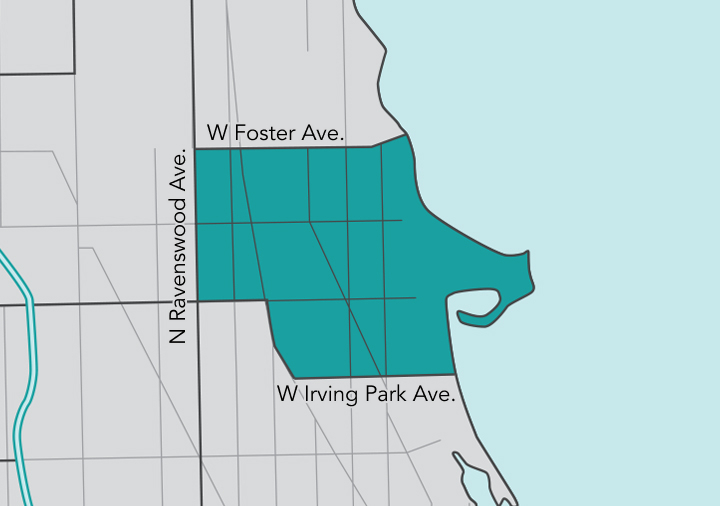


Uptown
750 W. Hutchinson
750 W. Hutchinson
750 W. Hutchinson Audio Tour
DETAILS:
This cream-colored brick house demonstrates Maher’s allegiance to symmetry, horizontality, and heft throughout the prime years of his career. The west facade is symmetrical while the Hutchinson facade is broken by a rounded sunporch, the roof of which projects to form a porte-cochere. A low double hip roof is broken at the center by a classically styled dormer. Below the cornice, a pattern of alternating arrows perforate the decorative molding. Stylistically, the column capitals used throughout are very similar to those designed by Louis Sullivan. The sunporch, meanwhile, is reminiscent of those found in late 19th century English country houses. In Maher’s early career he would often conjure a picturesque romantic style, a credit to his 10 years spent working for Chicago architect Joseph Lyman Silsbee.
Explore the Neighborhood Area

7 Sites