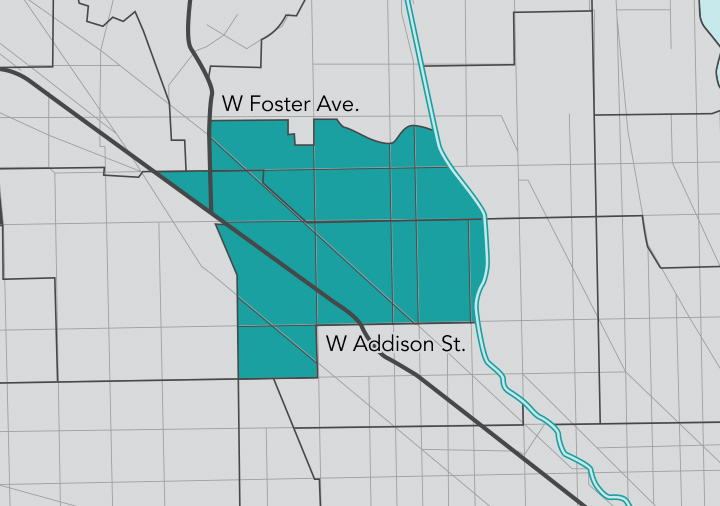





Albany Park / Irving Park
Carl Schurz High School
3601 N. Milwaukee Ave.
Cultural/Community
Favorite
Add to Itinerary
Directions
Share
Saturday
10am - 5pm
Sunday
closed
DETAILS:
Among the many Prairie Style masterpieces in the Chicago area, the dramatic Schurz High School is a rare standout. As the Prairie Style is usually found in suburban residences, it is rare to see it applied to large institutional structures. Dwight Perkins--a major proponent of the Arts and Crafts movement--was the chief architect for the Chicago Board of Education and designed a number of public school buildings. This eye-catching orange and brown behemoth features intricate two-tone brickwork and a severely-angled overhanging gabled roof--a nod to the East Asian influences on Prairie Style designs. The school's outstanding interior spaces include an exquisite and soaring domed library with murals created by the architect’s wife Lucy Perkins. A later auditorium addition features an unaltered 1936 Möller organ.
ENTRANCE INSTRUCTIONS:
Enter through the main doors located on Milwaukee Ave.
ENTRANCE RESTRICTIONS:
- - Metal detector or X-ray checkpoint.
ENTRANCE RESTRICTIONS EXPLANATION:
Visitors must check in at the front desk.
VISITOR EXPERIENCE:
Access to the library and auditorium will be provided.
Explore the Neighborhood Area

4 Sites